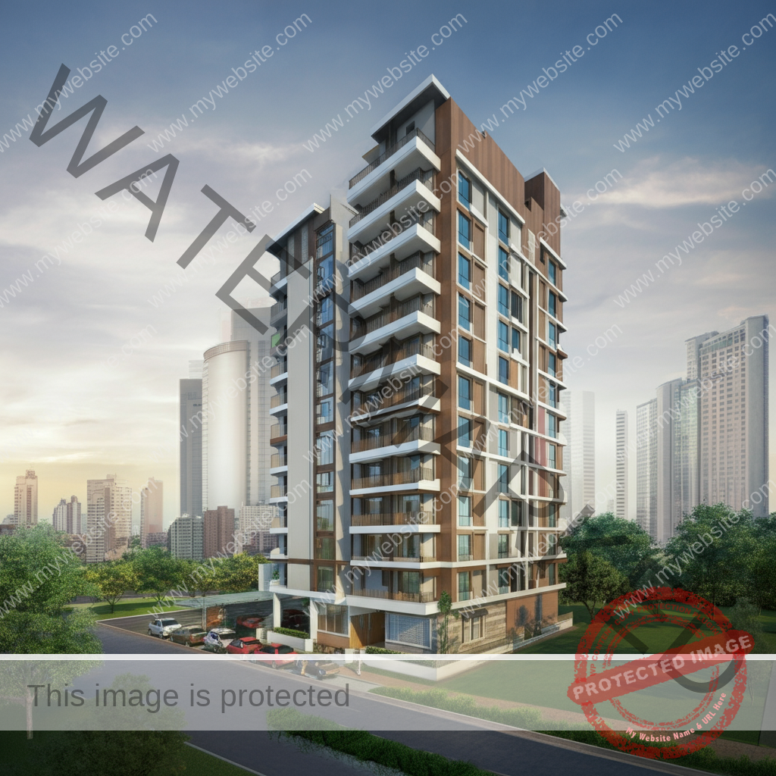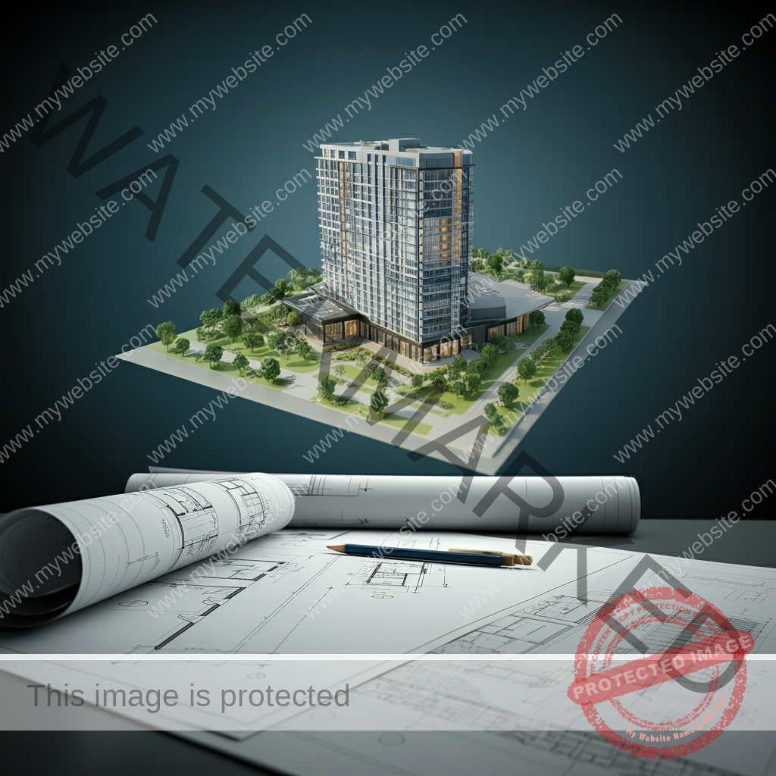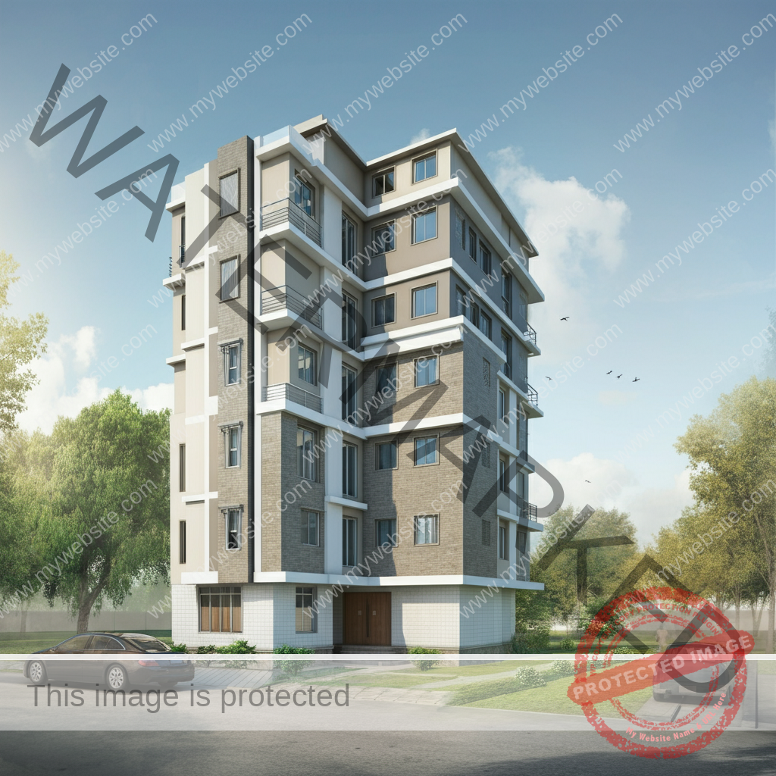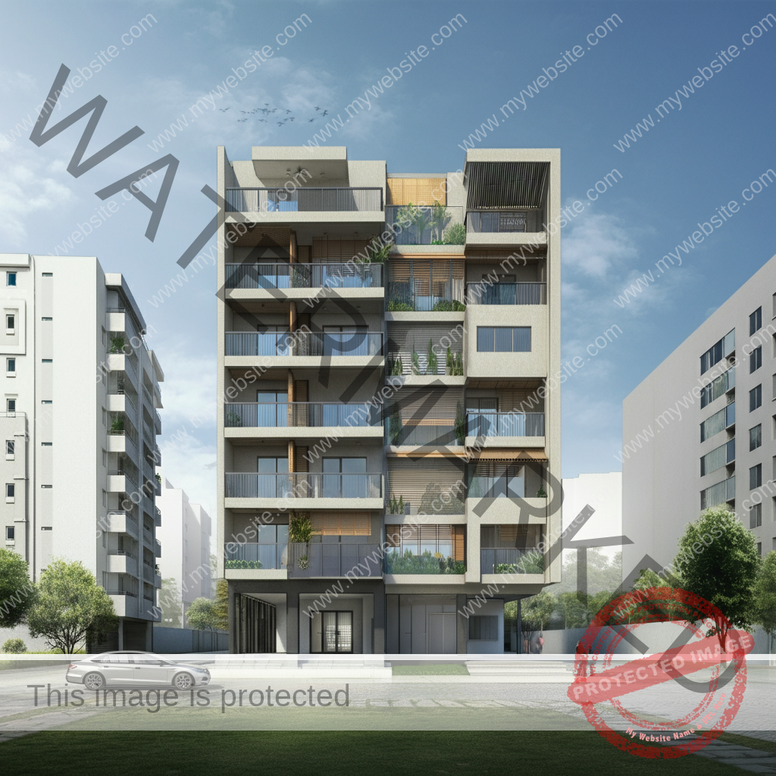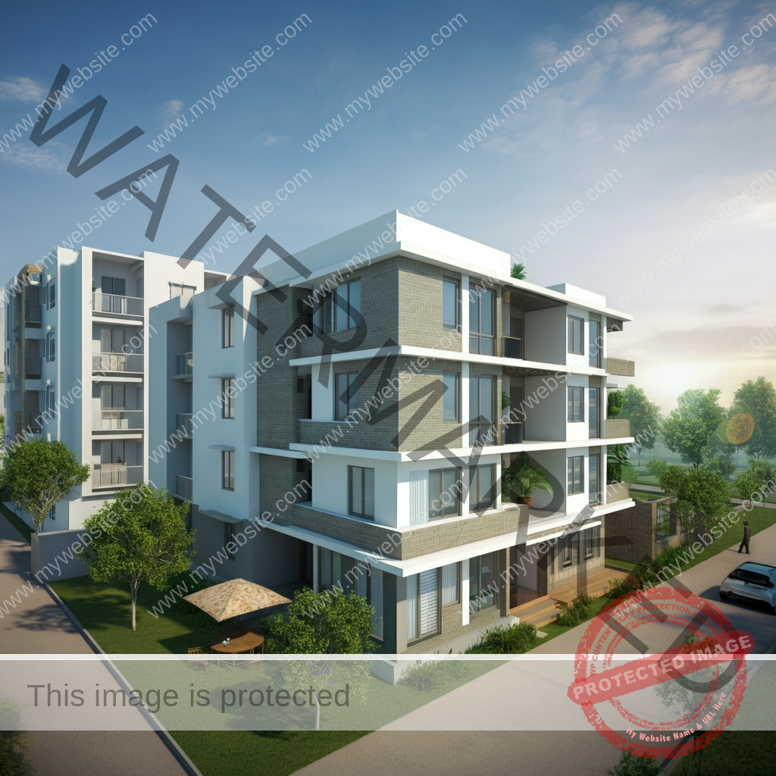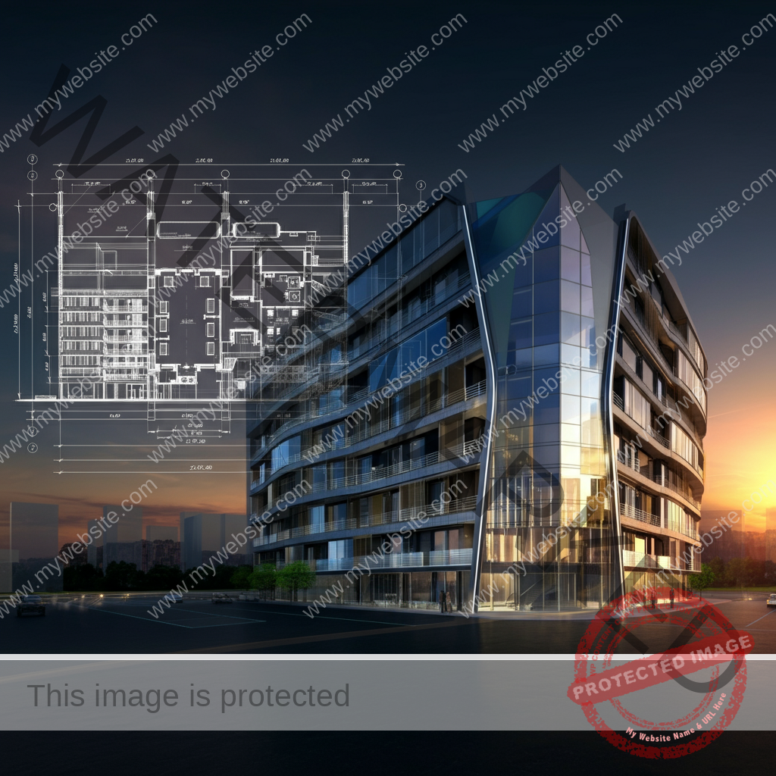Building Plan & Design (2D & 3D)
A Guide to Building Plan & Design (2D & 3D)
The construction and design world has never been more dynamic, largely thanks to advancements in technology. Among the innovations driving this change are 2D and 3D building plans, which have become essential tools for architects, engineers, and contractors. But what exactly are they? And how do they contribute to the building process? This blog will explore the fundamentals of 2D and 3D building plan design and their importance in shaping modern construction.
What Are 2D and 3D Building Plans?
2D Building Plans
A 2D building plan provides a flat, two-dimensional representation of a building’s layout. These plans outline the dimensions, structure, and layout of a space, helping professionals understand key elements such as floor plans, elevations, and sections. Essentially, 2D plans act as the blueprint for any construction project.
3D Building Plans
On the other hand, 3D building plans bring structures to life by offering three-dimensional perspectives. With the ability to add depth, textures, and even visual elements like lighting and materials, 3D designs allow stakeholders to visualize the project as it would appear in real life. From exterior renderings to fully furnished interior views, 3D plans offer unparalleled clarity and realism.
Why Are 2D and 3D Plans Important?
Both 2D and 3D designs are critical for seamless construction processes. Here’s why they matter:
1. Clear Communication
2D plans lay the groundwork for basic communication between architects, engineers, and builders. They are the universal language of construction and design, ensuring everyone involved understands the scope of the project.
3D plans go a step further by making the design process accessible to clients and stakeholders who may not have technical expertise. A realistic view of the project fosters better understanding and approval.
2. Streamlined Decision-Making
Whether it’s locating a structural beam in a 2D layout or evaluating flooring options in a 3D rendering, these plans allow for more informed decision-making. Clients can request changes early, reducing costly revisions later.
3. Predicting Challenges
2D designs help with identifying structural constraints, while 3D plans highlight spatial inconsistencies or design flaws. This allows teams to predict and resolve challenges before construction begins, saving both time and resources.
4. Better Marketing and Presentation
Marketers and real estate developers can leverage 3D renderings to showcase properties in the best light, enticing potential clients with realistic visuals and walk-throughs.
Steps to Create Effective 2D & 3D Building Plans
Step 1: Identify Requirements
Start by understanding the purpose of the design. Is it for a home, office, or public utility? Define the scope of the project, layout preferences, and spatial requirements.
Step 2: Develop 2D Plans
Using software like AutoCAD, Revit, or SketchUp, outline basic elements such as walls, doors, windows, and structural components. This stage focuses on measurements, alignment, and overall layout.
Step 3: Transition to 3D Design
Using tools like 3ds Max, Rhino, or Lumion, transform your 2D plans into 3D models. Incorporate materials, colors, and textures. Add finishing touches such as lighting and furniture to create a holistic representation.
Step 4: Collaborate and Revise
Collaborate with project stakeholders to gather feedback and refine the designs. Both 2D and 3D versions should be revisited to ensure they meet the project’s technical and aesthetic goals.
Step 5: Finalize and Share
Once approved, the finalized plans—both 2D and 3D—can be shared digitally or presented physically for further steps in construction or marketing.
Popular Software for 2D & 3D Design
- AutoCAD (2D): A staple in the industry, AutoCAD is perfect for drafting precise technical plans.
- Revit (2D & 3D): Known for its Building Information Modeling (BIM) capabilities.
- SketchUp (2D & 3D): Favored for its user-friendly interface and ability to create detailed 3D models.
- 3ds Max (3D): Ideal for advanced elements like photorealistic renderings and animations.
- Lumion (3D): A go-to for bringing architectural designs to life with impressive visual details.
The Future of Building Plan Design
Advancements in AR (Augmented Reality) and VR (Virtual Reality) are set to take 3D building plans to the next level. Imagine putting on a VR headset and physically walking through a design before construction even begins! Such innovations reduce risks, increase precision, and foster creative freedom.
Final Thoughts
2D and 3D building plans have revolutionized the architectural and construction industries by providing clarity, efficiency, and innovation. Whether you’re designing a small residential home or a sprawling commercial complex, incorporating both 2D and 3D models ensures that every step of your project is as smooth and successful as possible.If you’re looking to create beautiful, functional designs for your next project, now is the time to invest in high-quality 2D and 3D planning. Use these tools effectively, and you’ll bring your vision to life with ease and precision!

