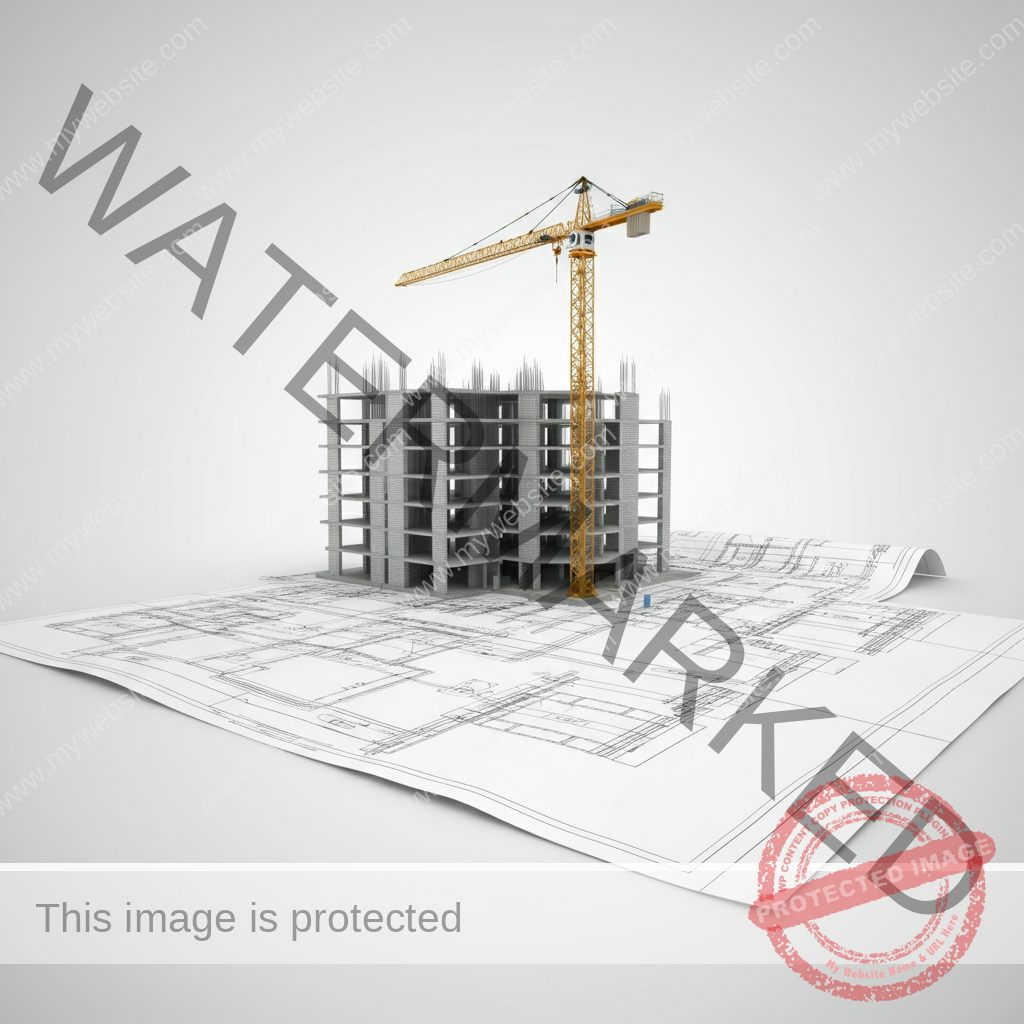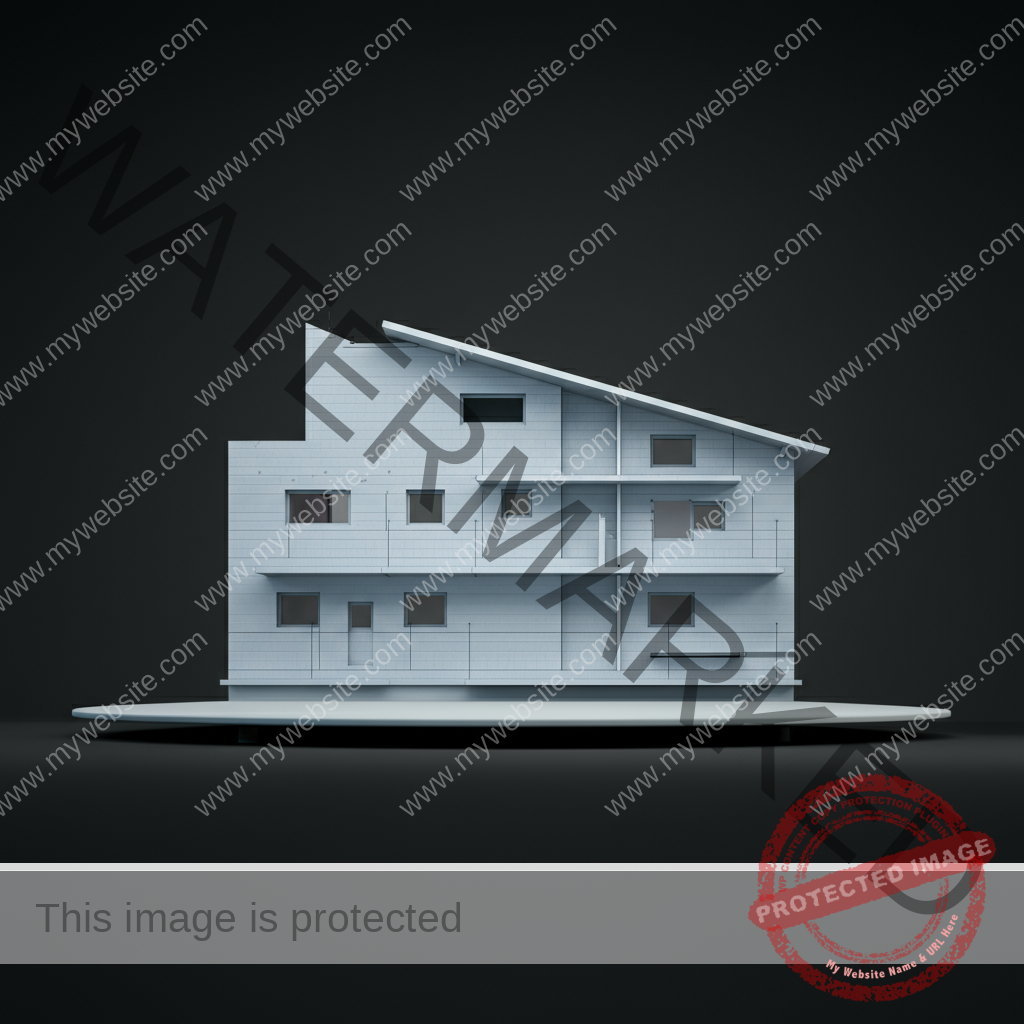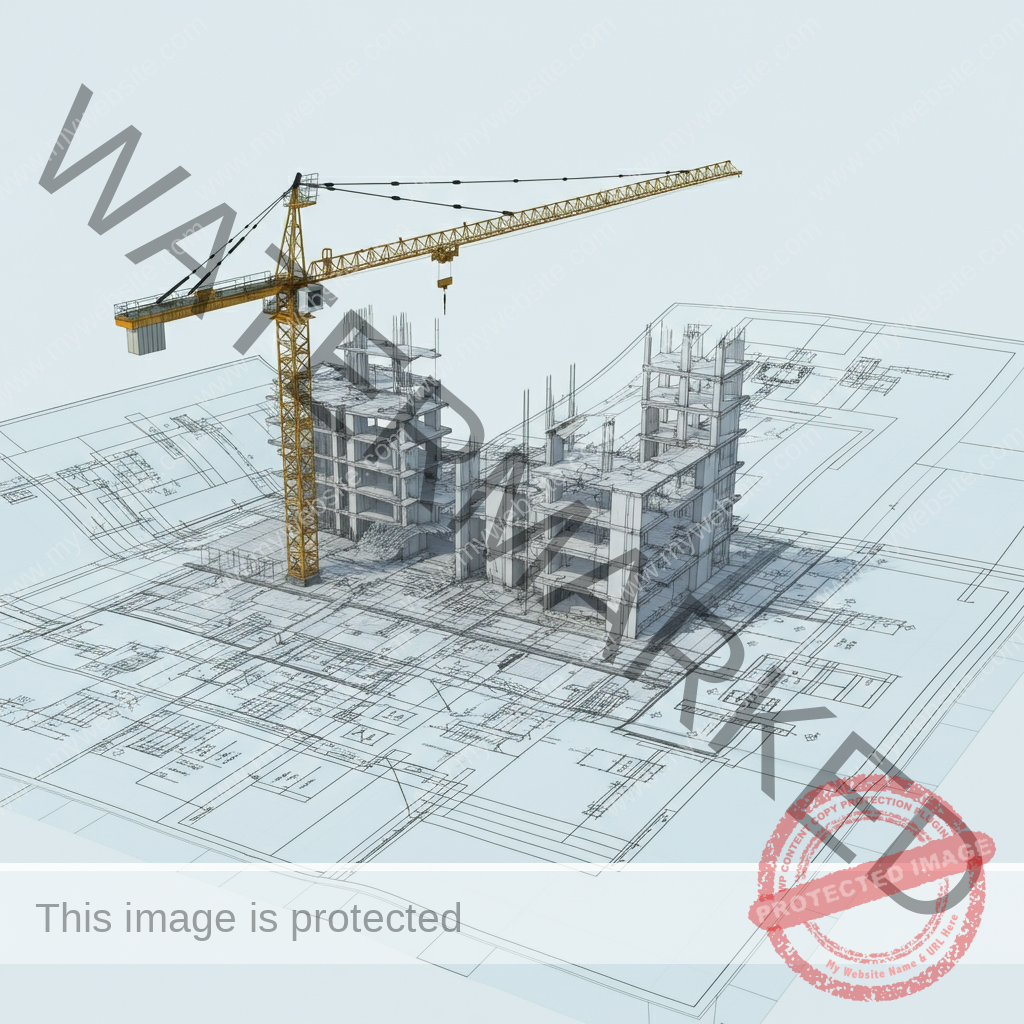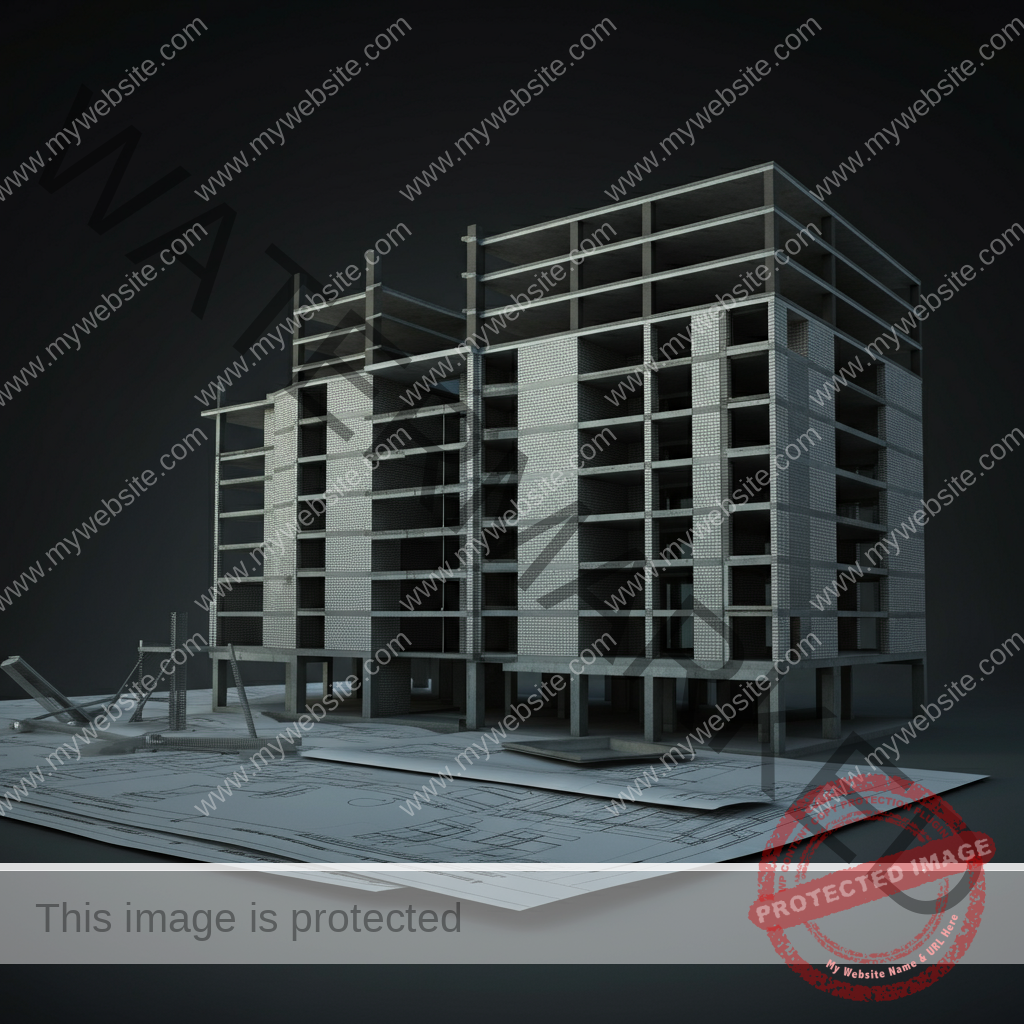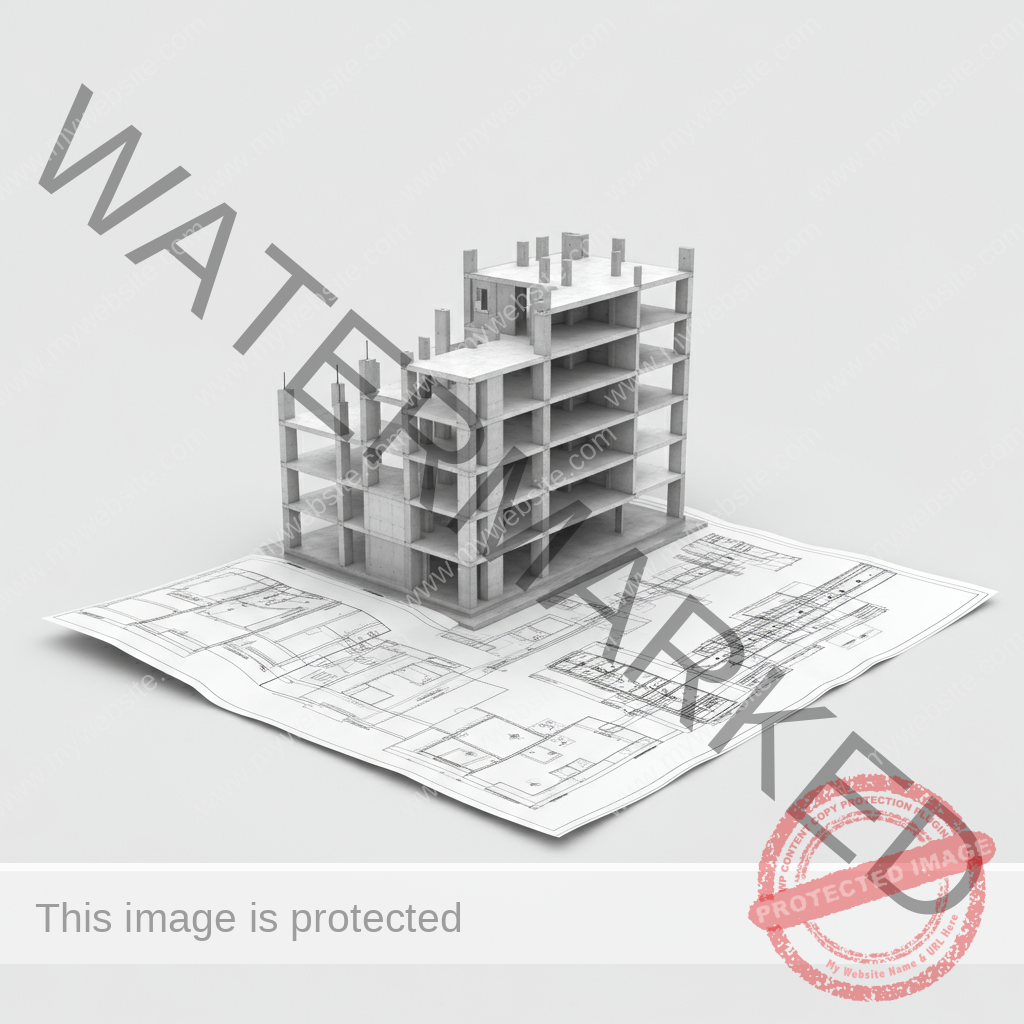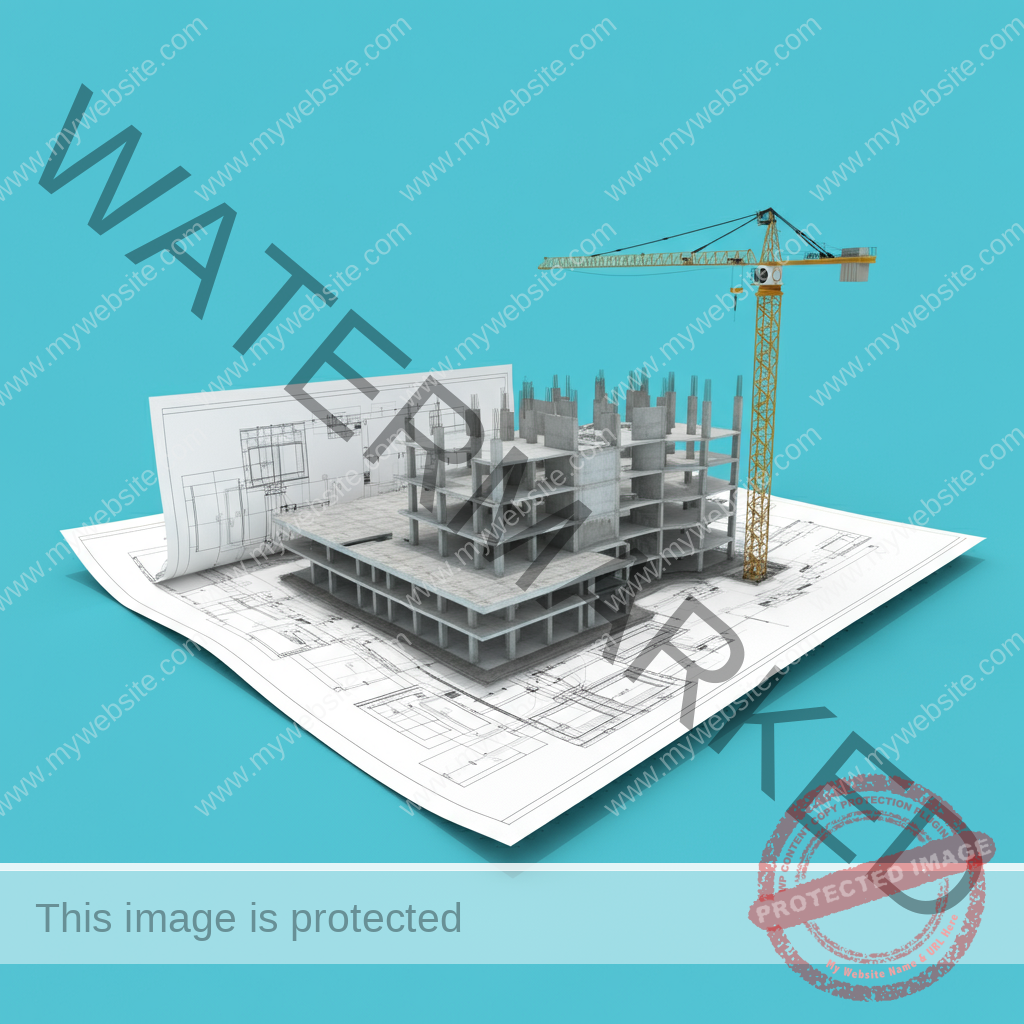Construction
A Comprehensive Guide to Mastering Your Construction Building Plan
Creating a detailed and efficient construction building plan is a critical step toward achieving a successful project. Whether you’re building a single-family home, a commercial complex, or embarking on a large infrastructure project, having a solid plan ensures efficiency, minimizes delays, and reduces unexpected costs.
This guide outlines everything you need to know about construction building plans, emphasizes their importance, and provides actionable steps you can follow to create one. Let’s build smarter, not harder.
What Is a Construction Building Plan?
A construction building plan is a comprehensive document that outlines every aspect of a construction project. It includes blueprints, schedules, design details, cost estimations, and material requirements. This plan acts as a roadmap, guiding everyone involved—from architects and engineers to project managers and contractors—to stay aligned, on-budget, and on-schedule.
Why Is a Construction Building Plan Important?
The importance of a construction building plan can’t be overstated. Here’s why:
- Defines Clear Objectives: It ensures that everyone understands the project goals and the steps needed to achieve them.
- Improves Resource Allocation: By detailing material and labor needs, it helps allocate resources effectively.
- Reduces Errors and Delays: With a structured schedule, it minimizes misunderstandings and unexpected interruptions.
- Enhances Budget Management: Realistic cost estimations keep the project financially on track.
- Streamlines Communication: Serves as the single point of reference for all stakeholders, improving collaboration.
Key Elements of a Construction Building Plan
Every solid construction building plan should contain these essential components:
1. Blueprints and Designs
The foundation of your entire project, blueprints and designs include architectural drawings, structural schematics, and interior layouts. These ensure that everyone involved understands how the finished structure should look and function.
2. Site Analysis
Before breaking ground, conducting a detailed site analysis determines soil conditions, zoning laws, and environmental factors. This helps avoid potential legal or structural issues down the line.
3. Material Requirements
This section includes the types and quantities of materials needed for different stages of construction, ensuring procurement aligns with the schedule.
4. Project Schedule
A clear timeline breaks the project into phases, with target completion dates for each. This keeps contractors and teams accountable.
5. Cost Estimations
Detailed cost breakdowns ensure you have a clear understanding of expenses associated with labor, materials, permits, and contingencies.
6. Risk Management Plan
Identifies potential challenges, such as supply chain disruptions or weather delays, and provides contingency solutions to keep the project on track.
7. Compliance and Permits
Every construction project must comply with local laws and building codes. Include a checklist of the required permits to avoid costly fines or legal hurdles.
Steps to Create a Successful Construction Building Plan
Here’s how you can put together a foolproof construction building plan:
Step 1: Define Your Goals
Start by outlining the purpose and scope of your building project. Are you building a residential property, commercial space, or industrial structure? Defining these goals will serve as the backbone for your plan.
Step 2: Assemble Your Team
Collaborate with architects, engineers, project managers, and contractors who bring expertise to different aspects of construction. A strong team ensures your plan accounts for technical and practical considerations.
Step 3: Conduct Site Surveys
Before building, thoroughly inspect the construction site to identify challenges like soil issues or zoning restrictions. This step often involves geotechnical and topographical surveys.
Step 4: Design and Approvals
Work with architects and engineers to finalize blueprints and construction designs. Once completed, submit them for approval from local planning authorities.
Step 5: Create a Detailed Budget
Calculate expenses for materials, labor, machinery, and unexpected contingencies. Be realistic—underestimating costs can cause significant delays.
Step 6: Design a Timeline
Map out every phase of the project, including deadlines for procurement, construction, and inspections. Use tools like Gantt charts or project management software for precision.
Step 7: Plan for Risks
Include a risk mitigation strategy for delays, bad weather, or material shortages. Having backup plans will reduce disruptions.
Step 8: Monitor and Update
Once the project starts, monitor progress regularly. Update your construction building plan as needed to respond to any changes or setbacks.
Tips for Effective Construction Planning
- Invest in Technology: Project management software like Procore or Buildertrend can help with scheduling, team collaboration, and issue tracking.
- Consider Sustainability: Incorporate green building practices, such as energy-efficient materials and waste management plans.
- Overcommunicate: From stakeholders to on-site crews, make sure everyone is on the same page through regular status updates and meetings.
Final Thoughts
A well-crafted construction building plan serves as the backbone of any successful project. It ensures clarity, maximizes efficiency, and helps tackle challenges proactively. While it takes time and effort to create such a plan, the payoff is fewer errors, better resource management, and a smoother construction process.
Want expert help creating the perfect plan for your next project? Contact [Your Company Name] today and let us bring your vision to life! Together, we’ll build something extraordinary.

